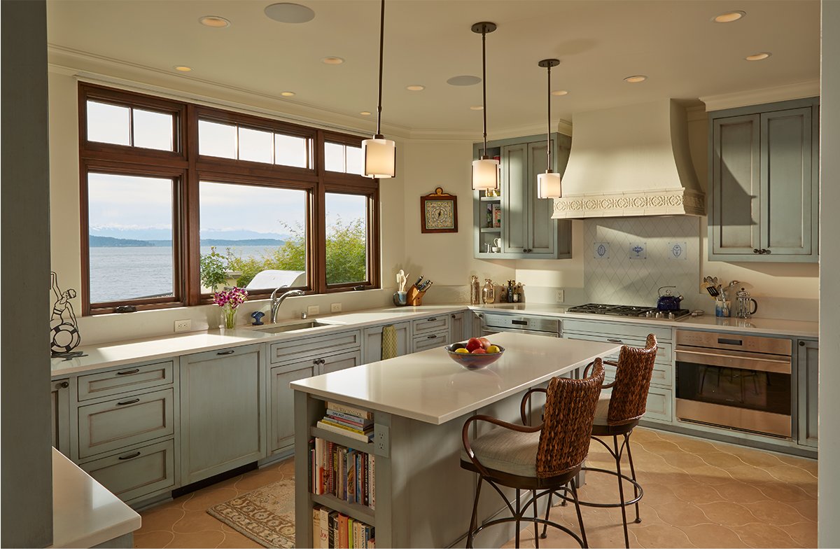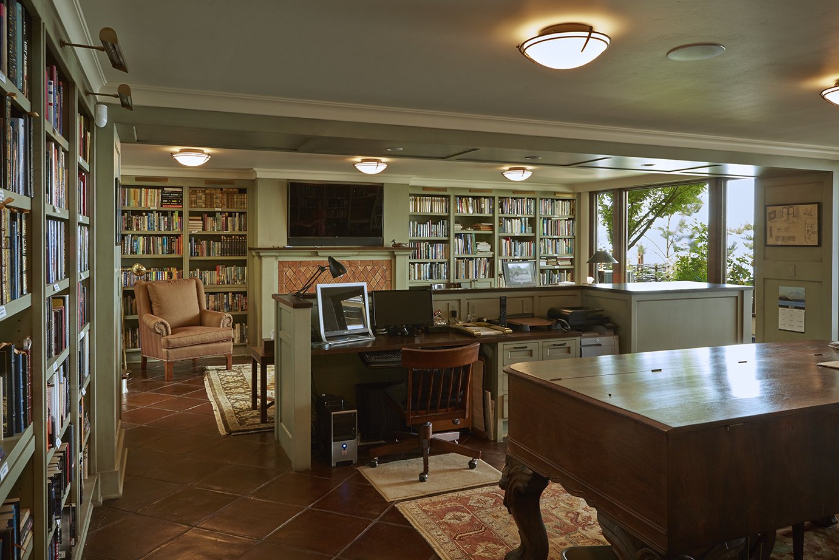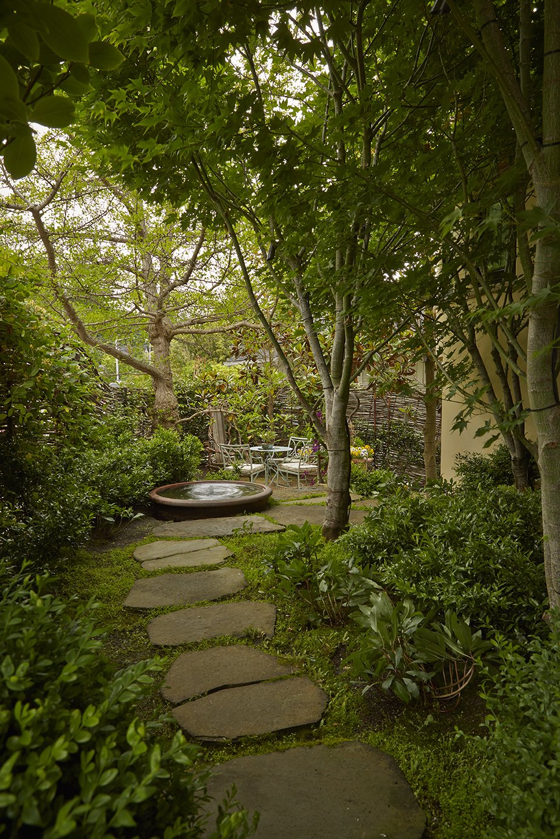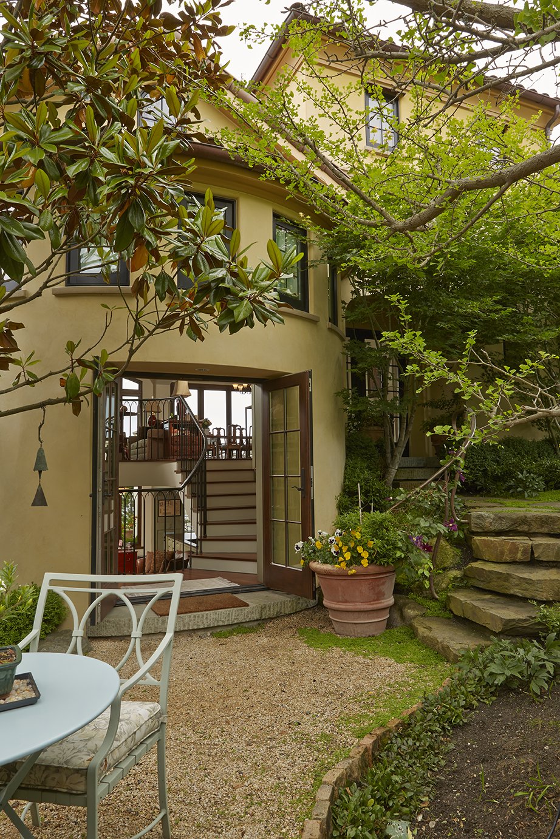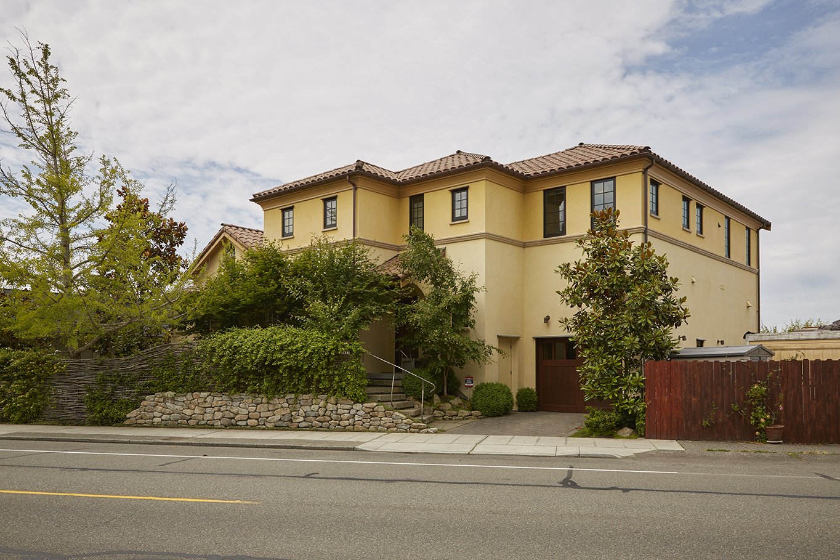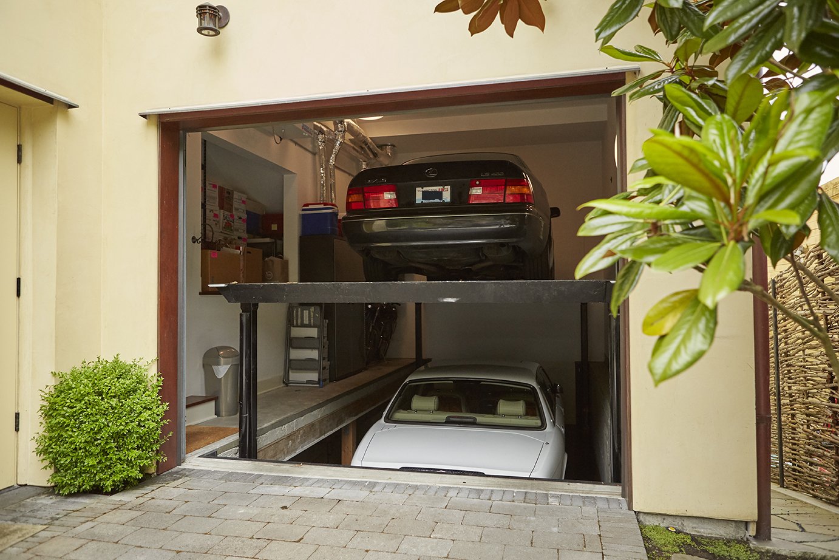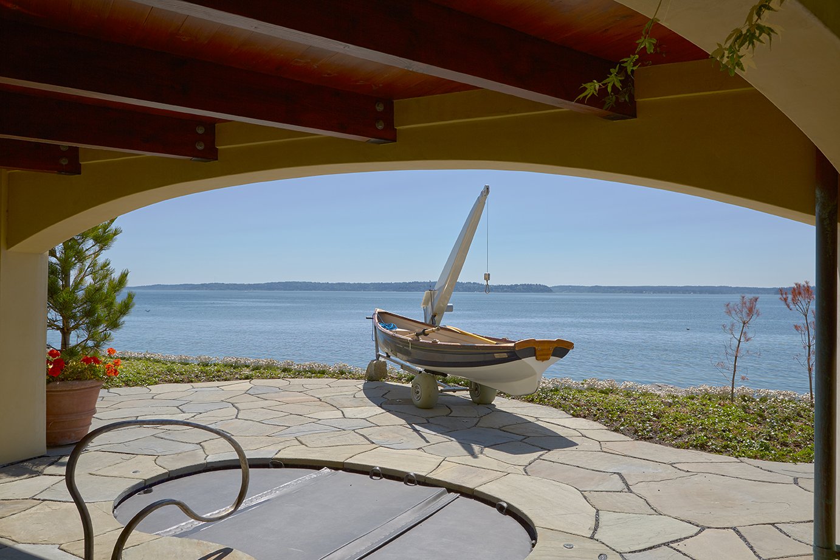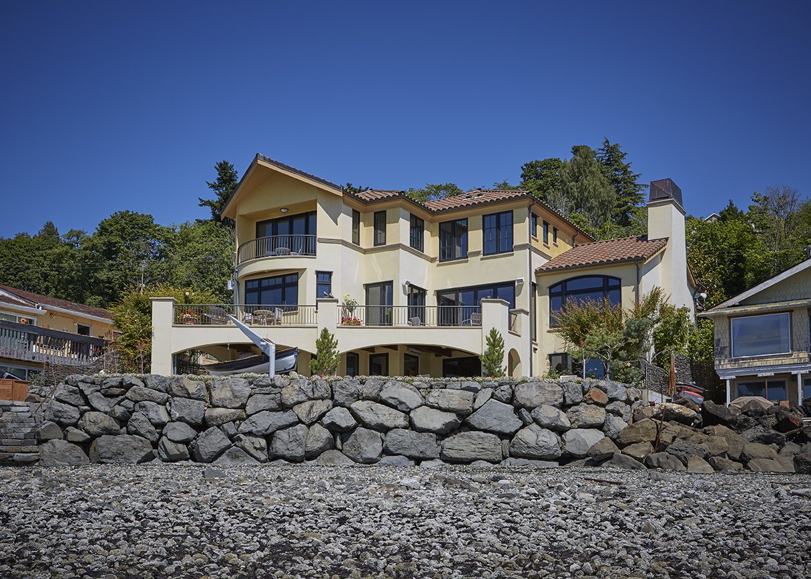West Seattle Waterfront
The architect prepared a plan for a new home that conforms fully to shoreline and other zoning requirements. The plan makes use of the limited dry-land space for outdoor rooms and maximize daylight and views. Special features include a custom curved library to house their extensive collection and a car elevator.
Location: West Seattle, WA
Architect: Tom Nychay with Sortun-Vos
Completed: 2014
