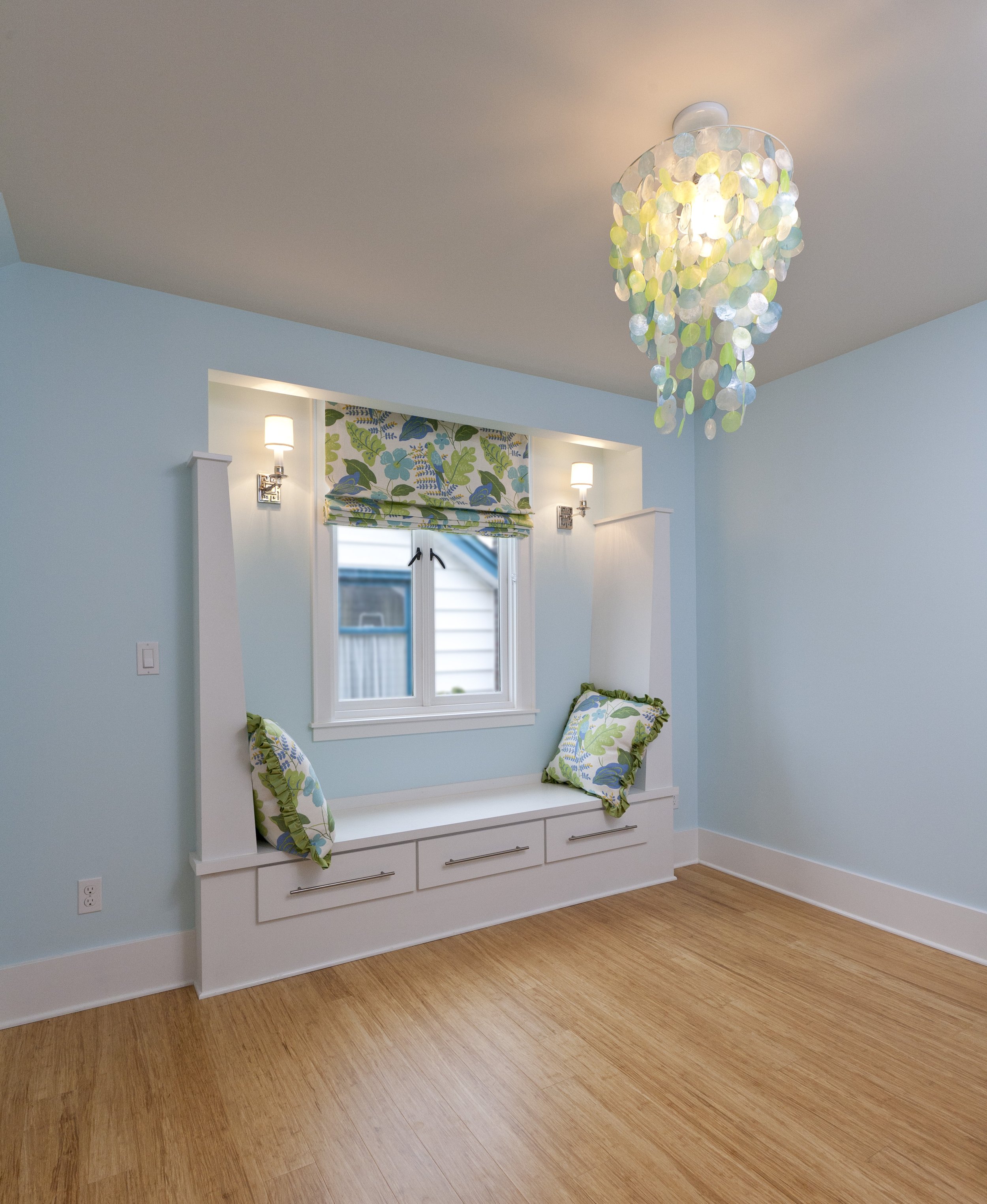Greenlake Craftsman
Referred by one of our previous clients, the owners wanted to expand their upper half story to include 3 bedrooms and 2 bathrooms. The architect formulated a plan that gave each bedroom something special: built in window seats, dressers, a small south-facing balcony, and an inviting fireplace shared between the M. Bedroom and M. Bath. As a team, we were able to limit impact to the existing main floor rooms while installing major seismic and structural upgrades. Specially made roof trusses allowed for fast installation and graceful curved ceilings.
Location: Seattle, WA
Architect: Tom Nychay
Building Industry Association of WA Award-Winning Remodel
Completed: 2008












